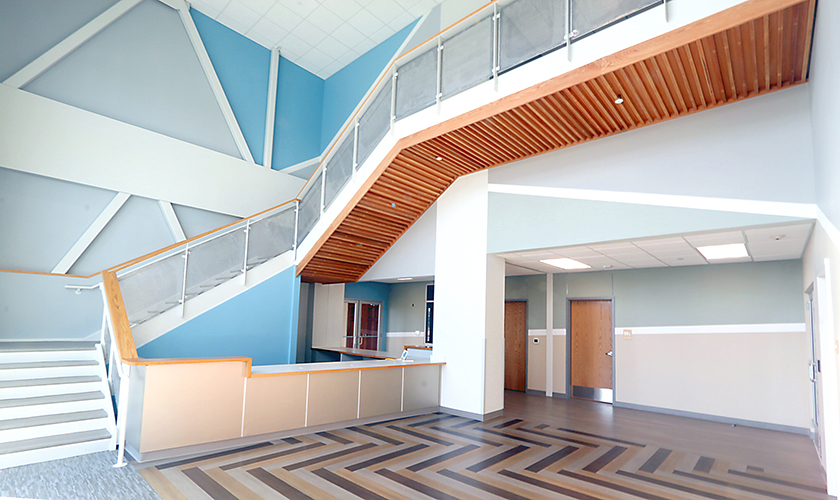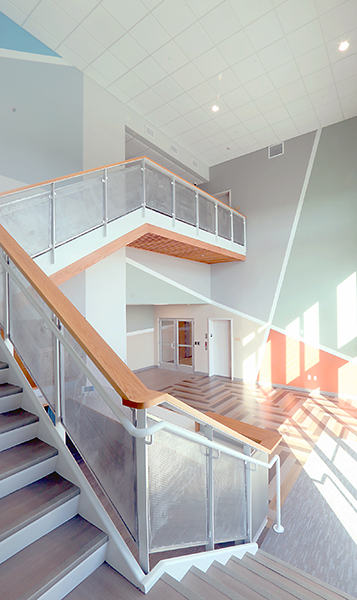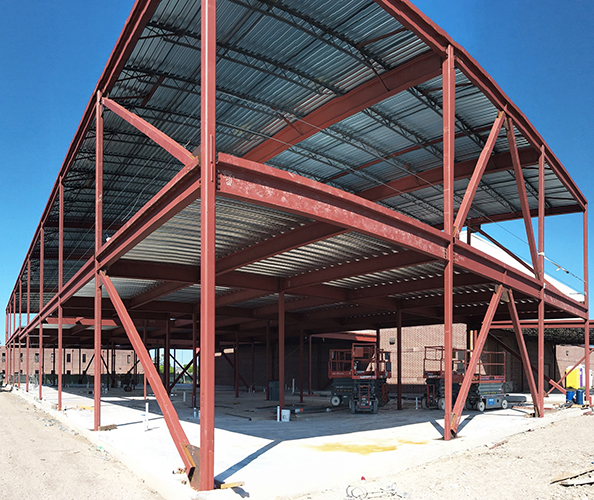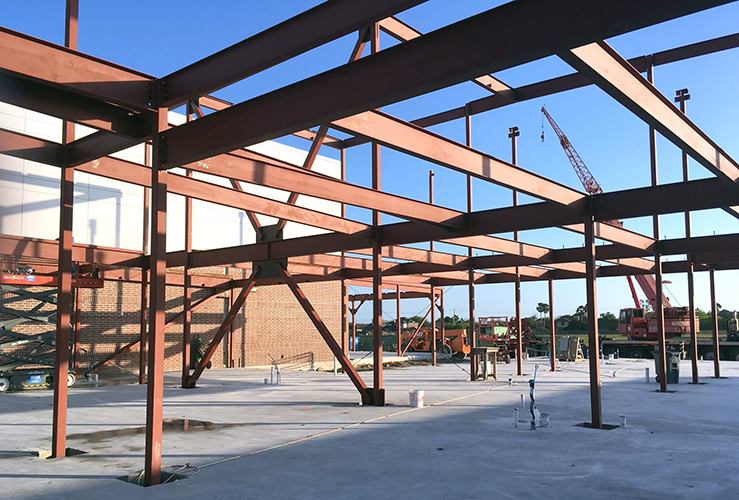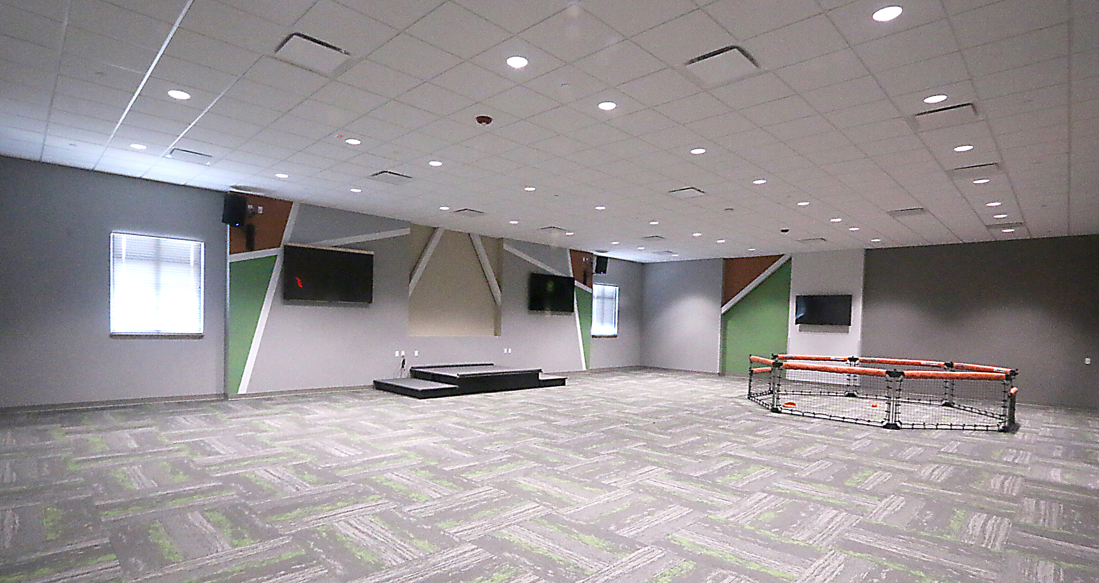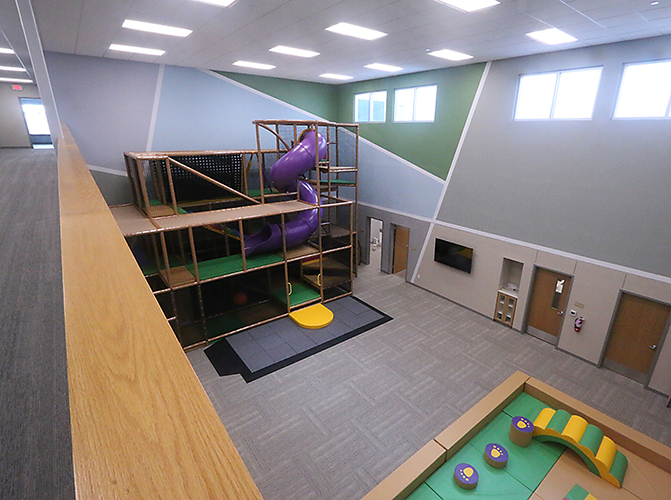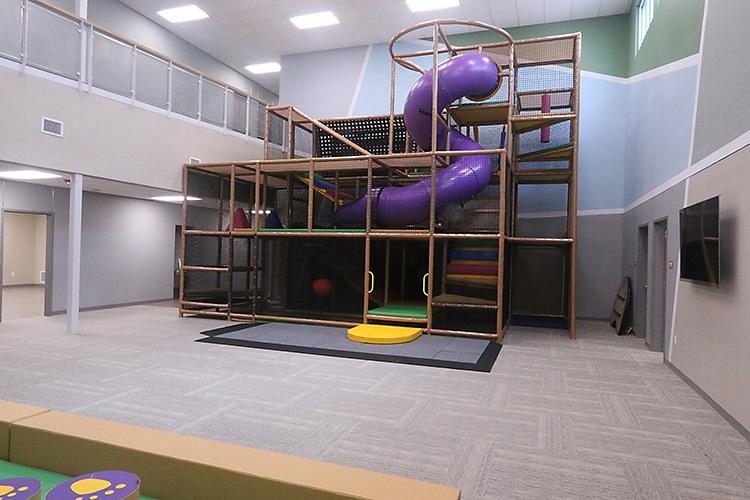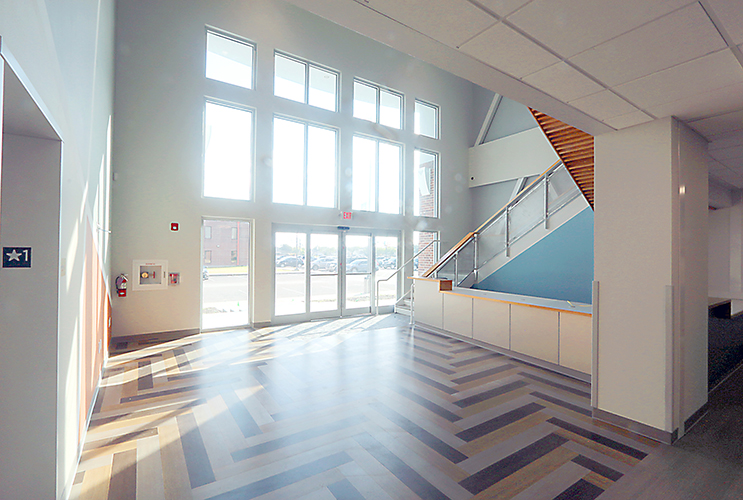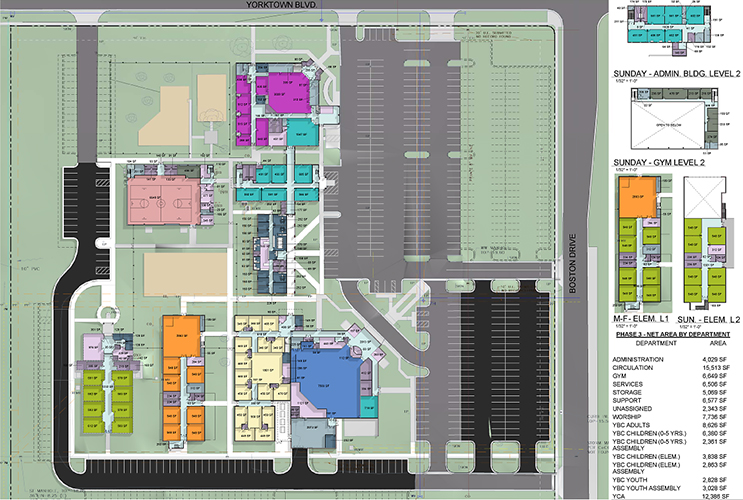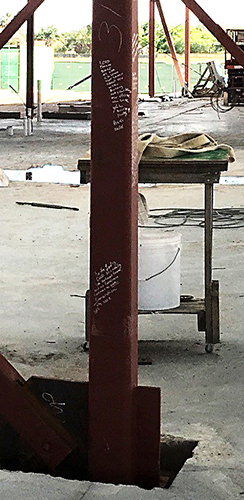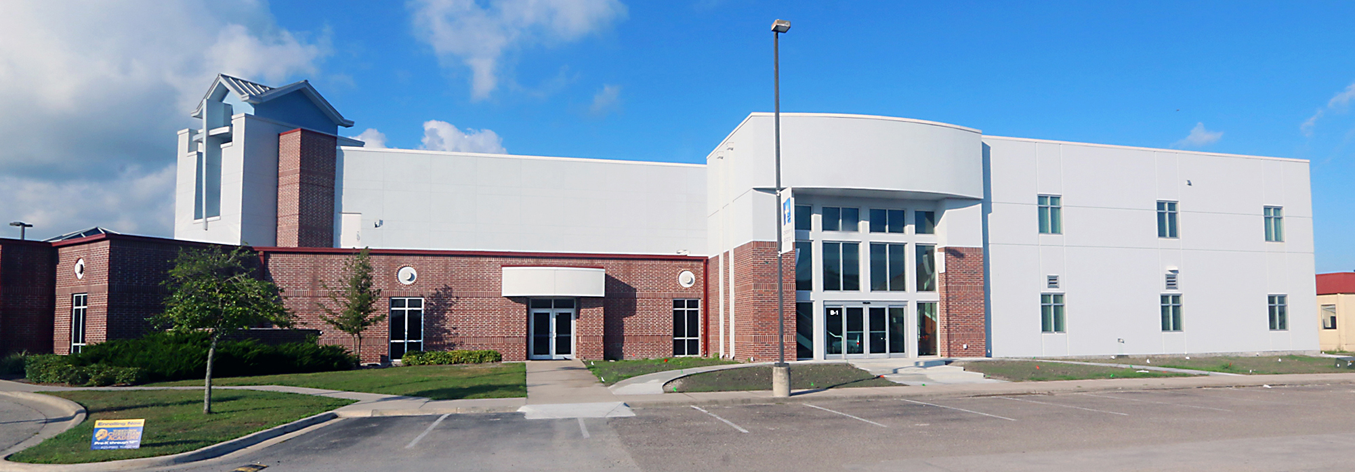
Yorktown Baptist Church Children's Addition
Early on, Yorktown Baptist Church had a vision to provide Christian-based private education for grades K-12. The church and school have grown together with many church families having their children attend Yorktown Christian Academy located on the same property. Upon moving into the new worship center, the original sanctuary building best suited the expanding children’s ministry but left a significant distance between parents and children on Sundays. When selected by the church to design a children’s addition, CLK conducted a campus-wide survey modelling each building and mapping out how the available space was being utilized throughout the week. A multi-phase masterplan revealed a design solution for the addition that not only provided more space and safety for the children but addressed how to replace two heavily used temporary buildings while accommodating the school and other church ministries. The 23,000-sf, two-story addition provides an identifiable entrance and lobby for parents dropping off children, a nursery, classrooms, indoor playground, assembly space, kitchenette, restrooms, storage, and offices. Campus improvements include the relocation of outdoor play areas, more parking capacity, and a new drive to re-route YCA traffic. Overall, the church and school improved the flow of their existing functions and gained a clear and flexible path for future development.
